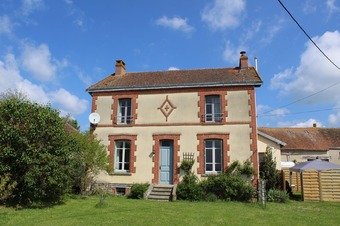Listing Archive
Please note: This listing is no longer on the market, but you can use the enquiry form below to ask the agent for similar properties/plots.
House (near Fresselines) in Creuse, Limousin
Property. Ref: RL-BVI64830 Date Added: 12-May-2022 Map / Approx. Location
- 3 Bedrooms
- Size: 124.00 m2
- Plot: 0.43 acre
- Ready to move into
or email: enquiries@internationalprivatefinance.com
Add to My Favourites To store your favourites list for your next visit, you will need to log in above or sign up.
This very well maintained property has beautiful countryside views from the front and a private rear garden behind a great range of outbuildings.
On the ground floor of this stone built property there is a bright lounge with an original corner fireplace. Both this room, and the dining room, with a cosy wood burner, overlook the front garden with beautiful views over the countryside beyond.
A fitted kitchen leads through to a ground floor WC, utility room and then out to the front garden. The current owners currently use a further ground floor room as a music room but this could easily be a bedroom or a generously sized office.
On the first floor the landing has room for an office space and there are three bright double bedrooms, one with a shower and bidet. Also, on the first floor is a family bathroom with a shower over the bath. There are stairs to the insulated attic which is bright and is currently used as an art studio. The house also has a great basement, part is a workshop, part for storage.
At the rear of the house is plenty of parking, a carport, garage, open barn and full height closed barn. Beyond the barn is the rear garden with an above ground pool included in the sale.
Interested? Take the next step...
Why Sign Up?
- Save your search criteria
- Recommended properties
- Ideal Property Email Alerts
- Save & Print favourites
- Ask property questions
Must Read Articles
Useful Contacts
- UK Telecom (expat phone, bb & TV)
- LeFrenchMobile (prepaid SIM card)
- French Insurance in English
- English Notaire Advisor
- Cordiez Solicitors (Franco-British specialists in French property law)
- Foreign Currency Direct (Currency)
- George East's books on France
- France Car Hire (in all major cities, train stations & airports)
- View All
















