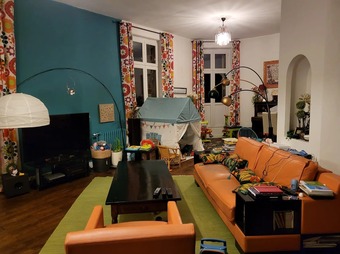Property (near Montmorillon) in Vienne, Poitou-Charentes
Property. Ref: RL-BVI68398 Date Added: 08-January-2025
- 6 Bedrooms
- Size: 326.00 m2
- Plot: 421 m2
- Ready to move into
or email: enquiries@internationalprivatefinance.com
Add to My Favourites To store your favourites list for your next visit, you will need to log in above or sign up.
This spacious apartment is a hidden jewel located in the centre of Montmorillon, with garden, garage and private lift. It could be converted into a number of smaller apartments as a development project (subject to necessary
permissions).
Magnificent high-ceiling rooms (Haussmann style), slate roof, high quality decoration.
Ground floor: an entrance hall leading to the lift and another one to 3 rooms; two storage corridors and connecting to a beautiful crafted wooden staircase that accesses all floors.
1st floor: an entrance hall, leading on one side to a master suite consisting of a large bedroom with bathroom, dressing room and an adjoining bedroom with WC; on the other side another en suite bedroom with small lounge, mezzanine bedroom, shower room, WC and shower room (suitable for short term rental). Opposite this is a lounge/dining room of 70m2 with 3 fireplaces, one of which is functional, and a well-equipped kitchen of 25m2 opening on to a terrace of approximately 30m2.
2nd floor: a landing leading to a large bathroom and laundry room; 3 bedrooms between 19 and 25m2, one of which is en suite with a small bedroom of 12m2 attached; and a lounge/study of 50m2.
The attic could be converted (subject to necessary permissions).
The lift serves all levels, has a capacity of 8 people which makes the house suitable for people with reduced mobility.
A garage for 1 car (with automatic door planned for April 2023) with a terrace overlooking the garden (in the process of being decorated) planned to support a swimming pool (in the garage, power adapted for installation of a quick-charge electric socket).
Adjoining private garden with small vegetable garden, terrace and greenery, fully enclosed (priest's garden style).
2 cellars. Gas condensing boiler 2010, recent new control card and new heating body. 3 electric hot water tanks. Estimated annual energy costs for standard use: between 3000€ and 4500€ per year. Average energy prices indexed to the year 2022 (including subscriptions). Water softener.
Close to all amenities and shops and quiet area. Parking spaces less than 5m away including charger for EV. Double glazing throughout PVC and some roller shutters. Balconies at each window door on the 1st floor (7).
Co-ownership without syndic, at 2/3 for this property - other 1/3 partner of highest standing
Price including agency fees : 380 000 €
Price excluding agency fees : 360 378 €
Buyer commission included: 6 %
Interested? Take the next step...
Why Sign Up?
- Save your search criteria
- Recommended properties
- Ideal Property Email Alerts
- Save & Print favourites
- Ask property questions
Must Read Articles
Useful Contacts
- UK Telecom (expat phone, bb & TV)
- LeFrenchMobile (prepaid SIM card)
- French Insurance in English
- English Notaire Advisor
- Cordiez Solicitors (Franco-British specialists in French property law)
- Foreign Currency Direct (Currency)
- George East's books on France
- France Car Hire (in all major cities, train stations & airports)
- View All















