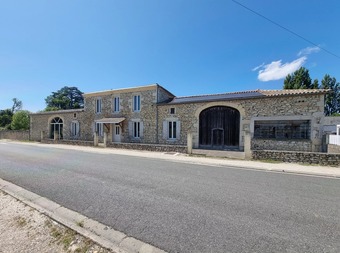Property (near Sauveterre-de-Guyenne) in Gironde, Aquitaine
Property. Ref: RL-BVI68718 Date Added: 22-September-2023
- 4 Bedrooms
- Size: 357.00 m2
- Plot: 2.18 acres
- Ready to move into
or email: enquiries@internationalprivatefinance.com
Add to My Favourites To store your favourites list for your next visit, you will need to log in above or sign up.
Welcome to this wonderful farmhouse, nestled in the heart of a small village, where old-world charm meets modern luxury. Recently renovated with great care, this property seamlessly blends the allure of the ancient with contemporary comforts, offering an exceptional living area.
Upon entering, you will be greeted by an expansive entrance room spanning over 50m², which could easily be transformed into a cozy television room, setting the tone for relaxed gatherings and leisurely moments.
Moving forward, you'll find an open-plan fitted kitchen, with an arch leading to the expansive 80m² salon dining room. This grand space boasts large windows on three sides, allowing an abundance of natural light to flood the room and creating an inviting atmosphere for entertaining guests.
Towards the rear of the house, a generous games room, a perfect haven for recreation and with direct access to the garden for seamless indoor-outdoor living.
The ground floor also features a master bedroom with an ensuite bathroom and dressing area, ensuring privacy and comfort for the homeowners and a office with direct access to a spacious barn from the main house, presenting an opportunity for expansion, subject to the appropriate planning permission.
On the upper level there are three more bedrooms, a storage room along with a shower room and a separate WC.
Interested? Take the next step...
Why Sign Up?
- Save your search criteria
- Recommended properties
- Ideal Property Email Alerts
- Save & Print favourites
- Ask property questions
Must Read Articles
Useful Contacts
- UK Telecom (expat phone, bb & TV)
- LeFrenchMobile (prepaid SIM card)
- French Insurance in English
- English Notaire Advisor
- Cordiez Solicitors (Franco-British specialists in French property law)
- Foreign Currency Direct (Currency)
- George East's books on France
- France Car Hire (in all major cities, train stations & airports)
- View All
















