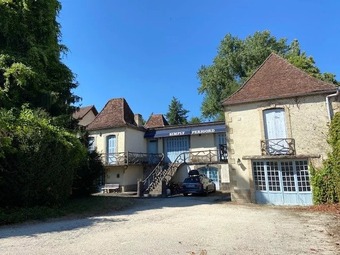Property (near Le Bugue) in Dordogne, Aquitaine
Property. Ref: RL-BVI69232 Date Added: 02-October-2023
- 2 Bedrooms
- Size: 189.00 m2
- Plot: 808 m2
- Ready to move into
or email: enquiries@internationalprivatefinance.com
Add to My Favourites To store your favourites list for your next visit, you will need to log in above or sign up.
The Old Tannery - lovely stone property for renovation in the heart of a small riverside town in the Vezere Valley of the Dordogne with lovely views over the lake behind.
The property consists of a spacious Longère style house with around 189 m2 of living space above spacious cellars, a large courtyard with parking for numerous cars, and a small garden enclosed with wrought-iron gates, stone walls and iron railings. Ideal for a small business or primary residence. In a popular tourist area with lots of space. Rare for the area.
On the first floor, with access via a stone staircase, there is an entrance hall with high ceilings, leading to a bathroom with wc, to the right of the entrance hall is a very large room with French windows onto the balcony and windows overlooking the lake behind , a second large room currently used as an office , a small kitchen/utility area with separate toilet. To the left of the hallway are three rooms: a spacious living room with fireplace, a front bedroom with fireplace and a large kitchen area with view of the lake and steps down to the lower garden level area. All the rooms are light and have very high ceilings.
Also on the first floor with a separate entrance is a small studio with living area, kitchen area and a small room which could make a shower room.
On the basement floor are two further rooms to the front of the house with separate access (a laundry and store room) and the rest of this floor has a number of areas currently used for storage of materials. There is also an access to the back of the property and small terrace on the lake behind.
Lots of potential in a great location!!!
Facilities : oil-fired central heating. Enclosed parking and garden with ample parking for a number of cars.
Price including agency fees : €249 100
Price excluding agency fees : €235 000
Buyer commission included: 6%
Interested? Take the next step...
Why Sign Up?
- Save your search criteria
- Recommended properties
- Ideal Property Email Alerts
- Save & Print favourites
- Ask property questions
Must Read Articles
Useful Contacts
- UK Telecom (expat phone, bb & TV)
- LeFrenchMobile (prepaid SIM card)
- French Insurance in English
- English Notaire Advisor
- Cordiez Solicitors (Franco-British specialists in French property law)
- Foreign Currency Direct (Currency)
- George East's books on France
- France Car Hire (in all major cities, train stations & airports)
- View All














