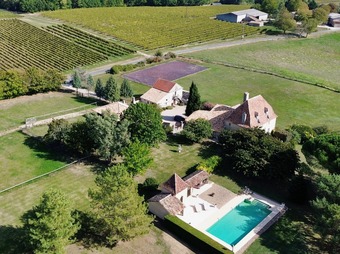Property (near Saussignac) in Dordogne, Aquitaine
Property. Ref: RL-BVI69742 Date Added: 22-September-2023
- 6 Bedrooms
- Size: 440.00 m2
- Plot: 5.42 acres (2.19 ha)
- Private Pool
- Ready to move into
or email: enquiries@internationalprivatefinance.com
Add to My Favourites To store your favourites list for your next visit, you will need to log in above or sign up.
This elegant country residence is situated on the edge of a very sought after village in the Dordogne, well positioned with magnificent views over the rolling countryside. It has stabling for 3 horses, a 20m x 40m menage and grazing areas.
The main house provides very comfortable accommodation over 3 floors. You enter the property from the courtyard into an inner hall. Here you are introduced to the magnificent beams that are a theme throughout this historical building. The kitchen has handmade units that coordinate with the antique furniture and granite work surfaces. There is a Stanley fuel cooking range. Traditional french doors lead out onto an east facing terrace. The kitchen leads onto a traditional drawing room with plenty of light from the dual aspect windows, high ceilings and an open fireplace. The dining room is currently being used as a games room. It's cosy and comfortable. There is a library on the ground floor with fitted bookshelves, high ceilings and a chimney where a log burning stove could be fitted. The ground floor also accommodates a laundry room, WC, boot room and boiler room.
On the first floor there are 4 bedrooms, 2 which have ensuite facilities and 2 that share the family bathroom. All the bedrooms are tastefully decorated and incorporate the charm of the property. On the 2nd floor there is a master bedroom suite with roll top bath, wc and basin. There are some beautiful beams on the ceiling that were made by boat builders.
There is a music studio/office on the property and a fabulous vaulted wine cellar/tasting room.
The 16m x 6m heated swimming pool is mosaic tiled and has magnificent views. Surrounding it, is a summer kitchen and a living/dining area for all your seasonal entertaining.
The small caretaker cottage comprises an open-plan living space and a large bedroom with a shower room. There are also numerous outbuildings, namely garaging for four cars, a workshop and stabling for horses.
Price including agency fees :999.999€
Price excluding agency fees :950.000€
Buyer commission included: 5.26%
Interested? Take the next step...
Why Sign Up?
- Save your search criteria
- Recommended properties
- Ideal Property Email Alerts
- Save & Print favourites
- Ask property questions
Must Read Articles
Useful Contacts
- UK Telecom (expat phone, bb & TV)
- LeFrenchMobile (prepaid SIM card)
- French Insurance in English
- English Notaire Advisor
- Cordiez Solicitors (Franco-British specialists in French property law)
- Foreign Currency Direct (Currency)
- George East's books on France
- France Car Hire (in all major cities, train stations & airports)
- View All
















