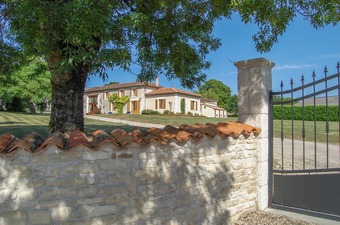Property (near Matha) in Charente-Maritime, Poitou-Charentes
Property. Ref: RL-BVI70306 Date Added: 22-September-2023
- 3 Bedrooms
- Size: 195.00 m2
- Plot: 1.04 acres
- Private Pool
- Ready to move into
or email: enquiries@internationalprivatefinance.com
Add to My Favourites To store your favourites list for your next visit, you will need to log in above or sign up.
EXCLUSIVE TO ! This quality barn conversion, set on over 1 acre in the heart the village, has a heated pool and a barn.
The front door opens into a huge dual-aspect farmhouse kitchen (40m2) with tiled floor, exposed beams, fitted kitchen units, double-height ceiling and glazed doors to the enclosed courtyard and pool to the back of the house. The room is easily large enough for distinct kitchen, sitting and dining areas. Off the kitchen is the boiler room.
To the right of the kitchen a wide passage leads to the sitting room. Off this passage is a good-size shower room (walk-in shower, wash-basin and WC) which also has plumbing for a washing machine. The large sitting room (47m2) has a tiled floor, exposed stone walls, exposed beams, an attractive limestone Charentaise fireplace and a glazed door to the front garden. To the far side of the sitting room a doorway leads to a ground floor bedroom (12m2 - with tiled floor and high ceiling with exposed beams) and a room currently used as an office (17m2 - with tiled floor, exposed stone wall and sliding patio doors to the garden). It would be a simple matter to convert this room for use as a bedroom.
A wooden staircase rises from the kitchen to the first floor landing. To the left a bridge links the landing with a mezzanine room (14m2 - potential 5th bedroom). To the right the landing leads to a bedroom (14m2) which has an ensuite WC with wash-basin). At the end of the landing a door opens to the dual-aspect master bedroom (28m2) with wooden floor, exposed stone wall and exposed beam ceiling. Off this bedroom is an ensuite bathroom (free-standing bath, walk-in shower, wash-basin and WC).
The house sits on a 4197m2 plot. A drive leads from the village lane across the front garden to the house where there is plenty of parking space. To the back of the house is a prettily landscaped enclosed courtyard garden in which is the heated swimming pool. The far side of the courtyard is bounded by a large stone barn. Gates from the courtyard open to the rest of the garden which wraps around the side of the house and meets up with the garden to the front. There is a second access to the garden from another village lane.
This is a very attractive property which has been carefully converted. Double-glazed throughout the house also benefits from under-floor heating on most of the ground floor.
Interested? Take the next step...
Why Sign Up?
- Save your search criteria
- Recommended properties
- Ideal Property Email Alerts
- Save & Print favourites
- Ask property questions
Must Read Articles
Useful Contacts
- UK Telecom (expat phone, bb & TV)
- LeFrenchMobile (prepaid SIM card)
- French Insurance in English
- English Notaire Advisor
- Cordiez Solicitors (Franco-British specialists in French property law)
- Foreign Currency Direct (Currency)
- George East's books on France
- France Car Hire (in all major cities, train stations & airports)
- View All
















