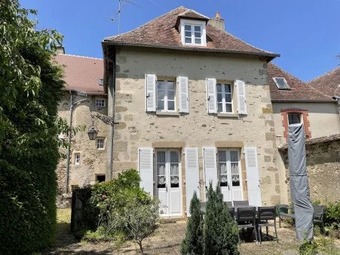Property (near Saint-Benoît-du-Sault) in Indre, Centre
Property. Ref: RL-BVI71545 Date Added: 18-October-2023
- 8 Bedrooms
- Size: 250.00 m2
- Plot: 850 m2
- Ready to move into
or email: enquiries@internationalprivatefinance.com
Add to My Favourites To store your favourites list for your next visit, you will need to log in above or sign up.
In the centre of the lovely medieval village of St Benoit du Sault (officially one of France's 'most beautiful villages'), where there is a supermarket and various shops and services, sits this fabulous property. 15-20 minutes by car and you are in the lovely larger town of Argenton-sur-Creuse where there is a train station with direct links to Paris, and under an hour away is the international airport in Limoges with links to various regional UK airports.
On the ground floor of this impressive property is a large front to back hallway tiled with lovely old 'tomettes', and with an old built-in cupboard, this hallway leads to a stunning 17th century spiral stone staircase to the rear of the property! Off the hallway is a spacious living room with a fireplace and two more original built-in cupboards, leading from the living room is a lobby that leads into the kitchen/dining room and which also houses the lift (yes a lift!). The tiled kitchen/dining room is very spacious and has a lovely quality fitted kitchen, equipped with a SMEG range cooker, extractor hood, and Bosch dishwasher, and off this is a small utility room which has storage and space for the washing machine. On the other side of the hallway is an office and a door leading to the large integral garage (4x9m) which also houses the central heating boiler to the rear.
Up a few of the stone stairs is a semi-landing where there is a good sized washroom (toilet, handbasin).
On the first floor there is a large landing with wooden floor, leading to a lobby with the lift arrival, and a large master bedroom with solid oak flooring, fireplace and en-suite shower room (shower, basin, toilet). There is a small separate dressing room with storage, and then 3 further double bedrooms, one with 2 smaller inter-connecting rooms, and another with one inter-connecting room, and a separate shower room (shower, basin, toilet, bidet).
Underneath the property are 2 vaulted cellars, and up two floors of that amazing stone spiral staircase is a huge attic area with 4 original housemaids bedrooms (in need of repair!) and 2 other large attic areas.
Outside there are 3 small stone outbuildings and a small open storage area attached to the house, a large terrace area and a very secluded garden which total around 600m² - and which is a relative rarity in this town!
The property is connected to mains drainage and has a town (natural) gas fired central heating system.
This is a gorgeous and imposing home in the centre of a charming town and well worth a visit!
Price including agency fees : €299 600
Price excluding agency fees : €280 000
Buyer commission included: 7%
Interested? Take the next step...
Why Sign Up?
- Save your search criteria
- Recommended properties
- Ideal Property Email Alerts
- Save & Print favourites
- Ask property questions
Must Read Articles
Useful Contacts
- UK Telecom (expat phone, bb & TV)
- LeFrenchMobile (prepaid SIM card)
- French Insurance in English
- English Notaire Advisor
- Cordiez Solicitors (Franco-British specialists in French property law)
- Foreign Currency Direct (Currency)
- George East's books on France
- France Car Hire (in all major cities, train stations & airports)
- View All
















