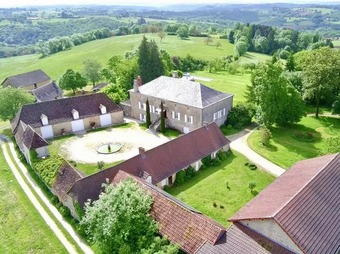Property (near Excideuil) in Dordogne, Aquitaine
Property. Ref: RL-BVI72809 Date Added: 12-April-2025
- 12 Bedrooms
- Size: 756.00 m2
- Plot: 151.07 acres (61.14 ha)
- Private Pool
- Ready to move into
or email: enquiries@internationalprivatefinance.com
Add to My Favourites To store your favourites list for your next visit, you will need to log in above or sign up.
A magnificent 18th-century estate which offers a total of 12 bedrooms and 61 hectares of glorious countryside. Solid oak joinery, a majestic entranced courtyard and numerous substantial outbuildings offer flexible accommodation in a glorious setting. Modern luxuries such as a home cinema, yoga room, heated swimming pool, tennis court, large pigeonnier/meeting room and petanque pitch sit alongside the finely appointed living accommodation - including four exquisitely decorated lounges.
The main house is traditionally laid out over three floors, with services occupying the entire ground floor. A large kitchen, laundry room, cellar, dining room, toilet and expansive dry storage area are accessible to the front and rear.
Impressive stone steps lead to a raised first floor main entrance which opens to a large pannelled reception hall. A corridor connects three impressive south-facing lounges, a self-contained owner's quarters and a separate VIP bedroom with en suite bathroom. There is also an elegant washroom on this level.
On the second floor, a spacious landing includes the games and cinema areas. A corridor leads to three good-sized bedrooms, a dormer with four beds and a large modern bathroom with WC. The yoga room is off this level.
Outbuildings include a two-bedroom guardian's cottage and another separate single-storey building containing four en suite bedrooms.
Extensive barns provide additional accommodation if required (subject to planning permission). 18 solar panels provide much of the daily electricity consumption, with night water tanks and an oil-fired central heating system ensuring that the property is comfortable during the winter months.
A private drive of over 1.5 km leads to the hilltop village, with private land on either side offering a combination of arable land, meadows and woodland. On a clear day, there's a magnificent view of the Château de Hautefort in the distance to the south.
South-facing stone terraces are available on two levels for entertaining. Outdoor facilities include a modern in-ground swimming pool, tennis court, petanque pitch and a large pigeonnier/meeting room.
From its hilltop vantage point, this property offers total tranquility combined with commanding panoramic views!
Interested? Take the next step...
Why Sign Up?
- Save your search criteria
- Recommended properties
- Ideal Property Email Alerts
- Save & Print favourites
- Ask property questions
Must Read Articles
Useful Contacts
- UK Telecom (expat phone, bb & TV)
- LeFrenchMobile (prepaid SIM card)
- French Insurance in English
- English Notaire Advisor
- Cordiez Solicitors (Franco-British specialists in French property law)
- Foreign Currency Direct (Currency)
- George East's books on France
- France Car Hire (in all major cities, train stations & airports)
- View All
















