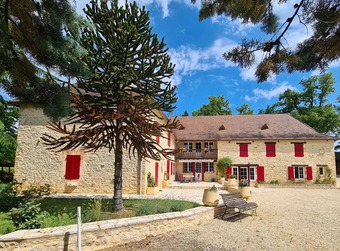Property (near Sarlat-la-Canéda) in Dordogne, Aquitaine
Property. Ref: RL-BVI75562 Date Added: 12-April-2025
- 9 Bedrooms
- Size: 420.00 m2
- Plot: 20.38 acres (8.25 ha)
- Private Pool
- Ready to move into
or email: enquiries@internationalprivatefinance.com
Add to My Favourites To store your favourites list for your next visit, you will need to log in above or sign up.
Situated in the heart of the Périgord Noir, magnificent estate comprising a manor house with a 2 bed guest house, a 1 bed guest house, a barn with carport and a swimming pool with pool house. All set on over 8 hectares of land in a peaceful setting with views over the countryside.
The manor house has been tastefully renovated. On the ground floor there is a light kitchen with access from the terrace, a living/dining room with an en suite bedroom leading off. From the kitchen there is also access to the large living room with fireplace and a spacious bedroom with en suite bathroom. A hall with French doors leading to the outside terrace gives access to the first floor where there are 4 bedrooms, one of which is very spacious and has an en suite shower room, a separate bathroom, a dressing room and a study with mezzanine and balcony with lovely views over the garden.
In the main building is a first guest house with independent access from outside, living room with open-plan kitchen, two bedrooms, shower room and views over the courtyard and garden.
The main building has a fuel boiler for central heating and double glazing.
Crossing the garden, there is a second guest house with its own separate entrance with a living room with open-plan kitchen, double bedroom, a shower room. Sliding doors open onto a superb view of the courtyard and garden. Possible gite business - subject to necessary permissions.
There is a large chlorine pool with a pool house (with WC and shower) as well as a barn (currently used as storage for garden equipment) and double car port.
Interested? Take the next step...
Why Sign Up?
- Save your search criteria
- Recommended properties
- Ideal Property Email Alerts
- Save & Print favourites
- Ask property questions
Must Read Articles
Useful Contacts
- UK Telecom (expat phone, bb & TV)
- LeFrenchMobile (prepaid SIM card)
- French Insurance in English
- English Notaire Advisor
- Cordiez Solicitors (Franco-British specialists in French property law)
- Foreign Currency Direct (Currency)
- George East's books on France
- France Car Hire (in all major cities, train stations & airports)
- View All
















