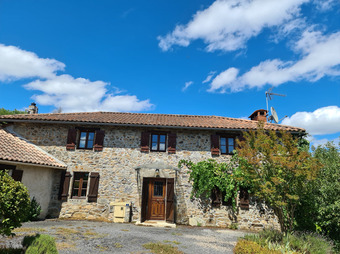House with gîte (5km from Massignac) in Charente, Poitou-Charentes
Property. Ref: TRC-8371 Date Added: 08-August-2023 Map / Approx. Location
- 5 Bedrooms
- 2 Bathrooms
- Detached. Size: 200.00 m2
- Plot: 1.39 acres
- 4 Outbuildings
- Private Pool
- Ready to move into
or email: enquiries@internationalprivatefinance.com
- Airport: Limoges
- Provisions <5 km
- Supermarket <5 km
- Rural Area (with Neighbours)
Add to My Favourites To store your favourites list for your next visit, you will need to log in above or sign up.
Character Property, with gîte, pool and garden
Ideally located a few minutes from the Leasure Lakes, discover this character property with cottage.
The main house combines old charm and current comfort.
It includes a warm living room with its wood burner, a bright furnished kitchen, a dining room, three bedrooms with private bathrooms, an office and a games room.
The independant cottage, offers a spacious living room with wood burner overlooking a functional and fully equipped kitchen and its two charming bedrooms with private bathrooms.
Perfect for business or to receive family and friends.
Many outbuildings
Beautiful wooded and private park with swimming pool, pool house and terraces, overlooking the nearby lake.
Ground floor:
Reception room - 45 m² - tiled floor - wood burner - staircase - patio door
Dining Room - 25 m² - tiled floor - cupboard
Kitchen - 19 m² - tiled floor - fitted and equipped - patio door
Study - 11 m² - tiled floor
Bedroom - 17 m² - tiled floor - patio door - dressing room
Bathroom - 8 m² - tiled floor - walk-in shower - vanity unit - heated towel rail - window
WC - 2 m² - tiled floor - sink - window
Games Room / sports room - 20 m² - wood burner - 2 doors
Utility room - 4 m² - tiled floor - washing machine connection
First floor:
Bedroom master bedroom - 20 m² - parquet floor - dressing room - shower room
Bedroom ensuite - 16 m² - parquet floor - shower room
Bathroom ensuite - 8 m² - parquet floor - shower - sink - wc
Bathroom master bedroom - 10 m² - tiled floor - bath - shower - sink - wc - bidet - window
Laundry - 5 m² - parquet floor
Outbuildings:
Garage - 25 m² - carpet - boiler
Garage attached - two motorized doors
Workshop - 22 m² - cement floor - old bread oven
Pool house - 22 m² - tiled floor - summer kitchen with sink and cupboards - 2 bay windows - WC with sink and window - cloakroom
Gite or second dwelling:
Window double glazing wood
Heating electric and wood
Drainage system individual septic tank to current standard
Kitchen - 21 m² - tiled floor - "kitchen" space fitted and equipped with hob, oven, dishwasher and washing machine - dining area
Living room - 46 m² - tiled floor - wood burner - french doors
Bedroom ensuite 2 - 17 m² - parquet floor - shower room
Bedroom ensuite 1 - 20 m² - parquet floor - shower room
Bathroom/Shower room ensuite 1 - 7 m² - tiled floor - shower - vanity unit - wc - window
Bathroom/Shower room ensuite 2 - 11 m² - tiled floor - bath - walk-in shower - sink - wc - heated towel rail - window
Toilet - 2 m² - tiled floor - sink - window
Land:
Mature garden
Wooded
Swimming Pool In ground
Vegetable Garden Fenced
Parking
Terrace covered - 15 m² - tiles - pool et pool house - jacuzzi
Terrace covered - 32 m² - tiles - living room and kitchen access
Pétanque/Bowling area
Fruit trees
Kitchen equipment:
Oven x 2
Extractor hood
Dishwasher
Kitchen cupboards
Hob gas burners + induction plate
Other equipment:
Septic tank Individual spetic tank to current standard
Oil-fired heating Under the floor
Wood heating
Extractor fan In the bathroom/shower room
Smoke detector
Roof:
Roof tiles Very good condition
Windows:
Double Glazing Wood
Energy Consumption: 131 kWh/m²/yr
CO² Emissions: 38 kg/m²/yr
Interested? Take the next step...
Why Sign Up?
- Save your search criteria
- Recommended properties
- Ideal Property Email Alerts
- Save & Print favourites
- Ask property questions
Flights to Limoges from...
- Southampton
- East Midlands
- Liverpool
- London Stanstead
- Manchester
- Newcastle
Must Read Articles
Useful Contacts
- UK Telecom (expat phone, bb & TV)
- LeFrenchMobile (prepaid SIM card)
- The Reclamation Yard (Confolens)
- French Insurance in English
- English Notaire Advisor
- Cordiez Solicitors (Franco-British specialists in French property law)
- Foreign Currency Direct (Currency)
- George East's books on France
- France Car Hire (in all major cities, train stations & airports)
- View All













