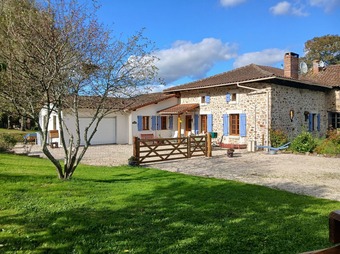House (5km from Massignac) in Charente, Poitou-Charentes
Property. Ref: TRC-8502 Date Added: 05-December-2024
- 4 Bedrooms
- 1 Bathroom
- Semi-Detached. Size: 186.00 m2
- Plot: 0.45 acre
- 3 Outbuildings
- Ready to move into
or email: enquiries@internationalprivatefinance.com
- Airport: Limoges
- Provisions <25 km
- Supermarket <25 km
- Rural Area (Isolated)
Add to My Favourites To store your favourites list for your next visit, you will need to log in above or sign up.
Beautiful stone property in the countryside
Close to the Leasure Lakes.
Stone house ready to move in.
On the ground floor, a kitchen and dining room, a living room with wood burner, master bedroom with shower room, a bathroom, a study and a utility room.
Upstairs, three bedrooms.
Many outbuildings.
Mature fenced garden with fruit trees and scandinavian jacuzzi.
Septic tank to current standard, electric and wood heating, double glazed windows and roof in good condition.
In a quiet location.
Type of construction:
Stone
Ground floor:
Entrance hall -5.5 m² - tiled floor
Dressing room -10 m² - tiled floor - access to the terrace
Reception room -37 m² - tiled floor - beams - wood stove - cupboards under the stairs
Dining Room -14 m² - tiled floor - wooden sliding bay window - wooden shutters
Kitchen -15.5 m² - tiled floor - fitted and equipped - open plan
Study -5.6 m² - tiled floor - window
Bedroom -20 m² - tiled floor - wooden bay window - large dressing room (en suite)
Bathroom -6 m² - tiled floor - vanity unit - window bath - wc
Shower-room -6 m² - tiled floor - shower - vanity unit - window
WC -in shower and bathroom
Passageway -3 m² approx.
Utility room -9.2 m² - tiled floor - access to terrace
First floor:
Bedroom -11.8 m² - parquet floor - window + velux window
Bedroom -14 m² - parquet (water heater)
Bedroom -10.7 m² - parquet floor (electrical panel)
Sitting room -14 m² - parquet floor
Energy report:
Energy Consommation 218,00 KWHep/m²an D
Energy report (continued):
Emission de gaz à effet de serre 7,00 Kgco2/m²an B
Outbuildings:
Shelter - garden shed - approx. 10 m² floor area
Garage -27 m² - cement floor - electric door and service door
Workshop -14 m² - cement floor
Land:
Mature garden -fruit trees
Fenced
Vegetable Garden
Well -shared with neighbors (drawing rights)
Greenhouse -10 m² approx.
Fruit trees
Other equipment:
Jacuzzi
Septic tank -Septick tank to current standard
Other drainage system
Electric heating -On the new part of the floor
Wood heating
Extractor fan
Floor heating -New part
Windows:
Double Glazing
Interested? Take the next step...
Why Sign Up?
- Save your search criteria
- Recommended properties
- Ideal Property Email Alerts
- Save & Print favourites
- Ask property questions
Flights to Limoges from...
- Southampton
- East Midlands
- Liverpool
- London Stanstead
- Manchester
- Newcastle
Must Read Articles
Useful Contacts
- UK Telecom (expat phone, bb & TV)
- LeFrenchMobile (prepaid SIM card)
- The Reclamation Yard (Confolens)
- French Insurance in English
- English Notaire Advisor
- Cordiez Solicitors (Franco-British specialists in French property law)
- Foreign Currency Direct (Currency)
- George East's books on France
- France Car Hire (in all major cities, train stations & airports)
- View All









