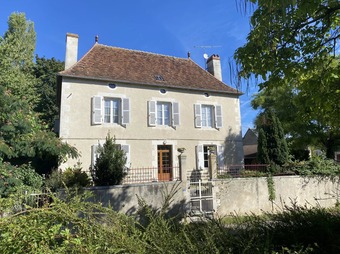Log In or Sign Up
To store your favourites list for your next visit, you will need to log in above or sign up.
Listing Archive
Please note: This listing is no longer on the market, but you can use the enquiry form below to ask the agent for similar properties/plots.
Property (near La Trimouille) in Vienne, Poitou-Charentes
Property. Ref: RL-BVI72850 Date Added: 21-November-2023 Map / Approx. Location
- 4 Bedrooms
- Size: 190.00 m2
- Plot: 1.85 acres
- Ready to move into
or email: enquiries@internationalprivatefinance.com
Add to My Favourites To store your favourites list for your next visit, you will need to log in above or sign up.
This commanding, well presented, spacious 4-bedroom "Maison de Maître" is in an elevated position in the heart of La Trimouille. It has large rooms, high ceilings and is full of attractive features including parquet flooring, eye-catching tiling and an oak staircase. To one side is a large paddock and to the other an outbuilding, and across the road is a barn, garage, parking and more garden. The property has oil fired central heating and is on mains drains.
La Trimouille has a selection of shops and services including a small supermarket, a bakery and a cinema. The larger picturesque town of Montmorillon is 15 minutes drive away. Both Limoges and Poitiers are around an hour’s drive and both these historical cities have airports with flights to the UK.
HOUSE:
Ground floor:
Impressive entrance hall - tiled (15m2).
Sitting/dining room - parquet (30m2) with a fireplace.
Kitchen - tiled (21m2) fitted and equipped (sink, gas hob, extractor fan, oven, dishwasher, fridge/freezer) with exposed beams.
Sitting room - tiled with tomettes (traditional clay tiles) (15m2) with a fireplace.
Bedroom - parquet (14m2) with a modern en-suite shower room - tiled (4.5m2) (walk-in shower, basin, lavatory).
Lobby - tiled (3.5m2) with a basin
Utility - (12m2) with plumbing for a washing machine
Shower room - tiled (6.5m2) (shower, basin)
Separate lavatory.
1st floor:
Landing - parquet (10m2).
Bedroom 2 - parquet (17.5m2) with access to the bathroom.
Bathroom - tiled (11m2) (bath, shower, basin, lavatory).
Bedroom 3 - parquet (20m2) with feature fireplace and connected to...
Bedroom 4 - parquet (9.5m2) with basin.
Stairs to the large attic (60m2).
OUTSIDE:
Garden surrounds the house and includes a large woodshed as well as access to a second attic housing the oil-fired boiler. Adjacent to the house is the fenced paddock (5800m2) and across the road are two stone barns, one of which is used as a garage, a car port, and a garden (1460m2).
The total plot size is approximately 7480m2.
GENERAL INFORMATION:
Heating: oil fired central heating.
Drainage: mains drains
Price including agency fees : 178 200 €
Price excluding agency fees : 165 000 €
Buyer commission, tax included: 8%
Interested? Take the next step...
Why Sign Up?
- Save your search criteria
- Recommended properties
- Ideal Property Email Alerts
- Save & Print favourites
- Ask property questions
Must Read Articles
Useful Contacts
- UK Telecom (expat phone, bb & TV)
- LeFrenchMobile (prepaid SIM card)
- French Insurance in English
- English Notaire Advisor
- Cordiez Solicitors (Franco-British specialists in French property law)
- Foreign Currency Direct (Currency)
- George East's books on France
- France Car Hire (in all major cities, train stations & airports)
- View All
















