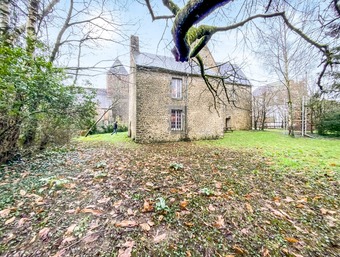Log In or Sign Up
To store your favourites list for your next visit, you will need to log in above or sign up.
Maison de Maître (near TRANS) in Mayenne, Loire
Property. Ref: JSV-27588 Date Added: 18-March-2025
- 14 Bedrooms
- 1 Bathroom
- Size: 350.00 m2
- Plot: 1.26 acres
or email: enquiries@internationalprivatefinance.com
Add to My Favourites To store your favourites list for your next visit, you will need to log in above or sign up.
Original features of this priory have been so well preserved over the last 5 centuries that crossing its granite threshold truly feels like stepping back to the late Middle Ages. In addition to the manor house, this property, set within a partially fenced-off plot of land of just over an acre with a well, an orchard and a wooded area, also entails a farmhouse which has also been tastefully renovated over the last 20 years and a stone barn which probably served as stables and storage for hay and wheat in the past. In addition to a low-ceiling cellar, the manor house comprises 9 rooms spread over 3 levels as follows: Ground floor: a large kitchen with a terracotta floor and a fireplace with a modern chimney pipe where a wood-burning or pellet stove could be installed, a large living room with a beautiful fireplace and a bedroom with another fireplace. First floor: 3 bedrooms, 2 with fireplaces, and a family bathroom with a toilet. Second floor: a large attic communicating with a fifth bedroom. The farmhouse comprises 6 rooms spread over 2 floors as follows: Ground floor: a kitchen, a living-room with a wood-burning stove in a stunning stone fireplace, a shower room and a toilet. First floor: 3 bedrooms. All the chimneys in the manor house are in working order. The roofs of all three buildings have been repaired in the last 20 years. The electrical installation in the manor house and the farmhouse has been redone in the last 20 years and is almost compliant with current standards. The plumbing was redone in 2007 in the manor house and in 2012 in the farmhouse. The windows in the manor house date from 2006 and 2014 and the double-glazed windows in the farmhouse were installed in 2010 and 2012. Sheep's wool insulation has been added to the roof of the bedroom on the 2nd floor of the manor house and to the entire roof of the farmhouse. There is also insulation under the terracotta floor in the kitchen of the manor house. This quaint property offers the following additional potential: subject to planning permission, the old barn could offer around 120 sqm. of additional living space and the farmhouse entails a large space covered with undulated metal sheets along its back wall where one could create further living space. This extremely rare product in view of its astounding preservation would be ideal for a bed and breakfast activity. Do not hesitate to visit this property which will not fail to surprise you.
Energy Consumption: 483 kWh/m²/yr
CO² Emissions: 16 kg/m²/yr
Interested? Take the next step...
Why Sign Up?
- Save your search criteria
- Recommended properties
- Ideal Property Email Alerts
- Save & Print favourites
- Ask property questions
Must Read Articles
Useful Contacts
- UK Telecom (expat phone, bb & TV)
- LeFrenchMobile (prepaid SIM card)
- French Insurance in English
- English Notaire Advisor
- Cordiez Solicitors (Franco-British specialists in French property law)
- Foreign Currency Direct (Currency)
- George East's books on France
- France Car Hire (in all major cities, train stations & airports)
- View All





















